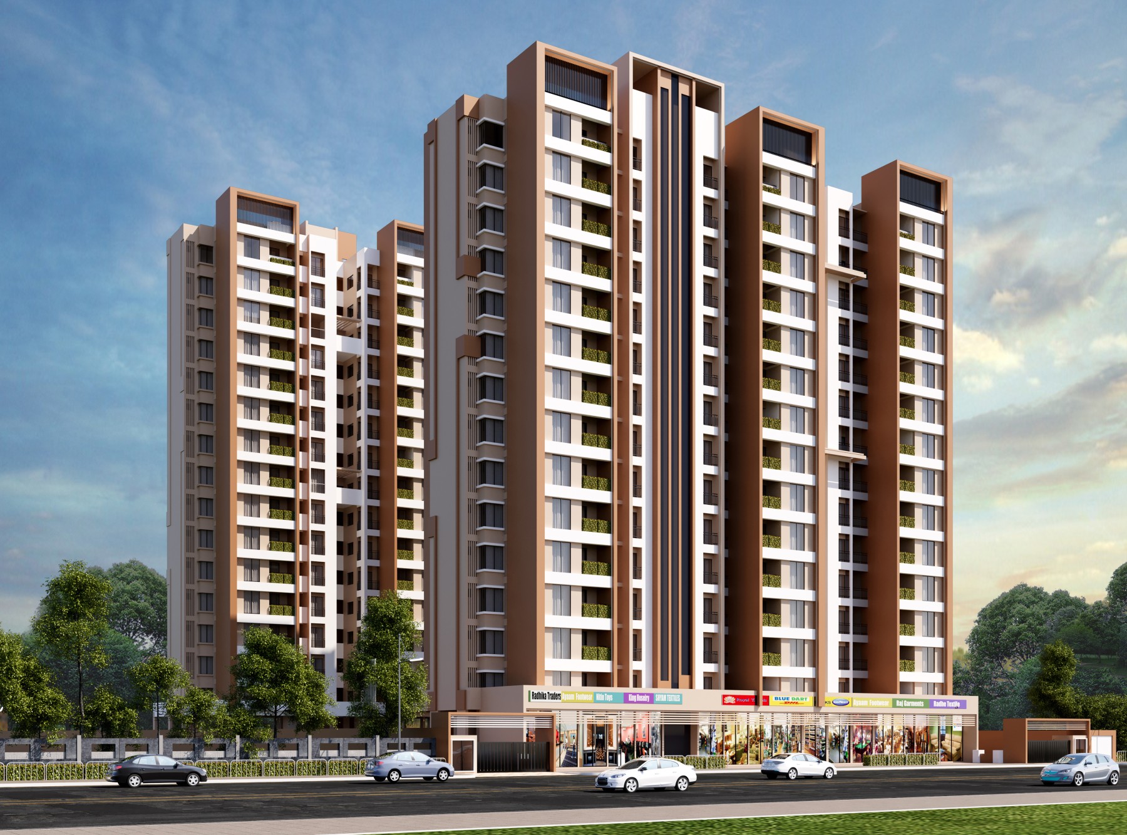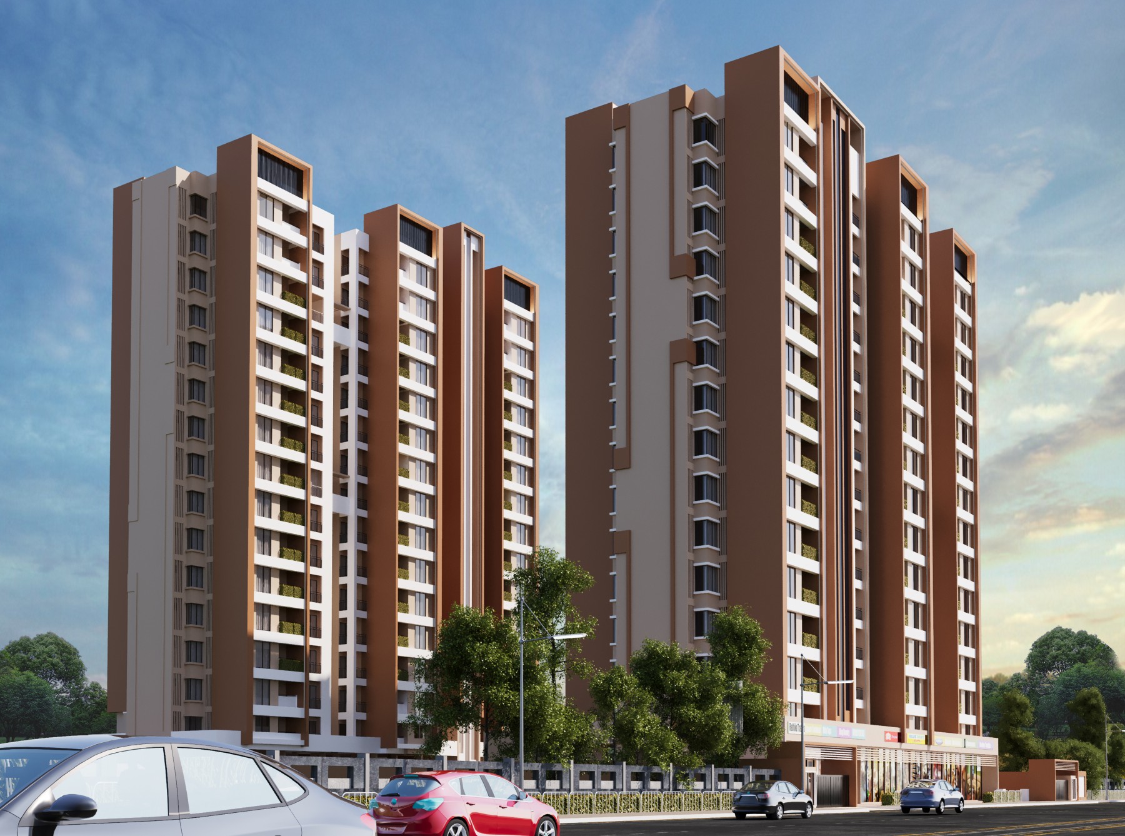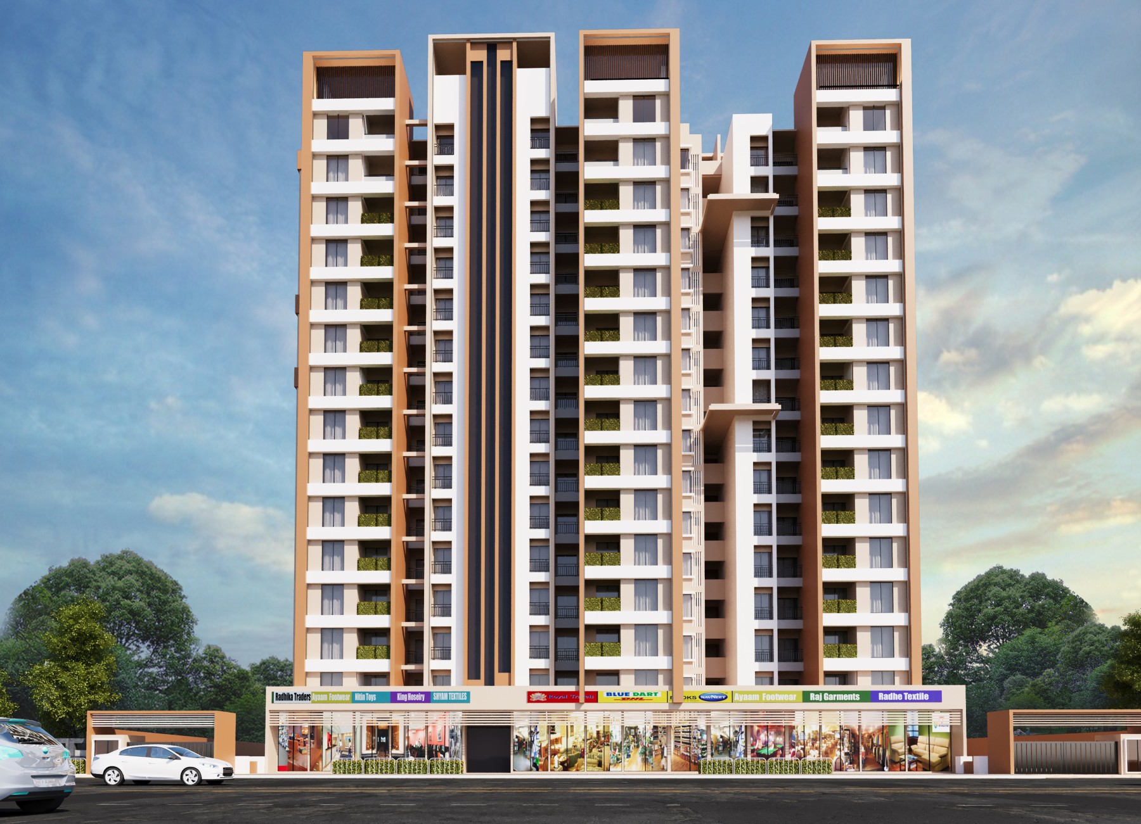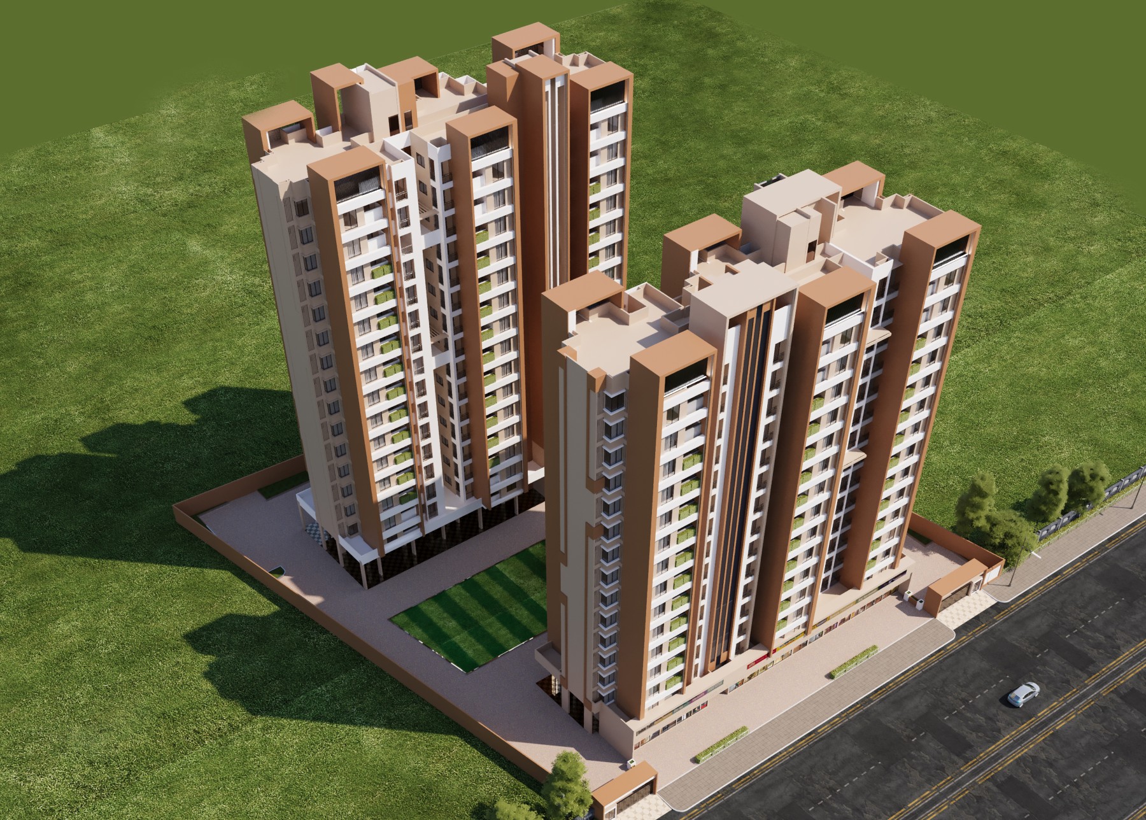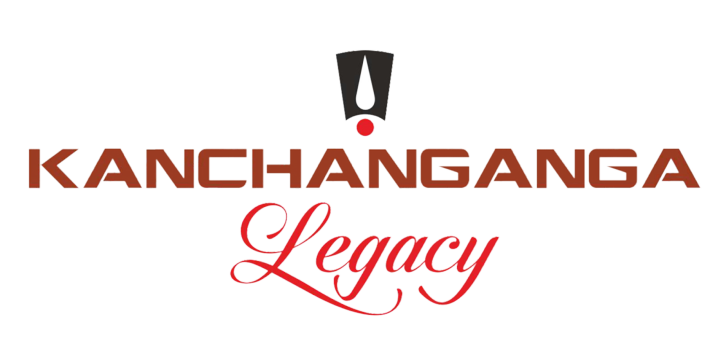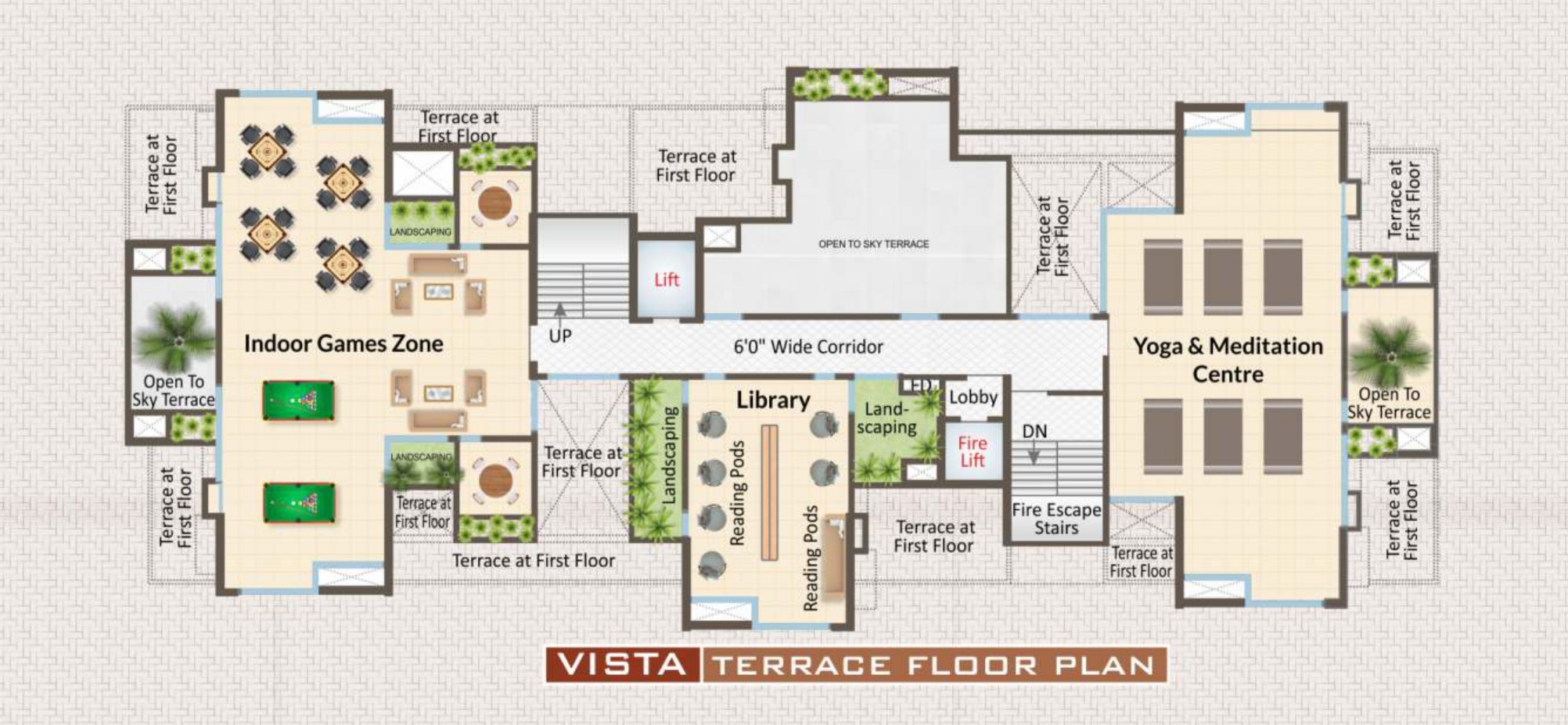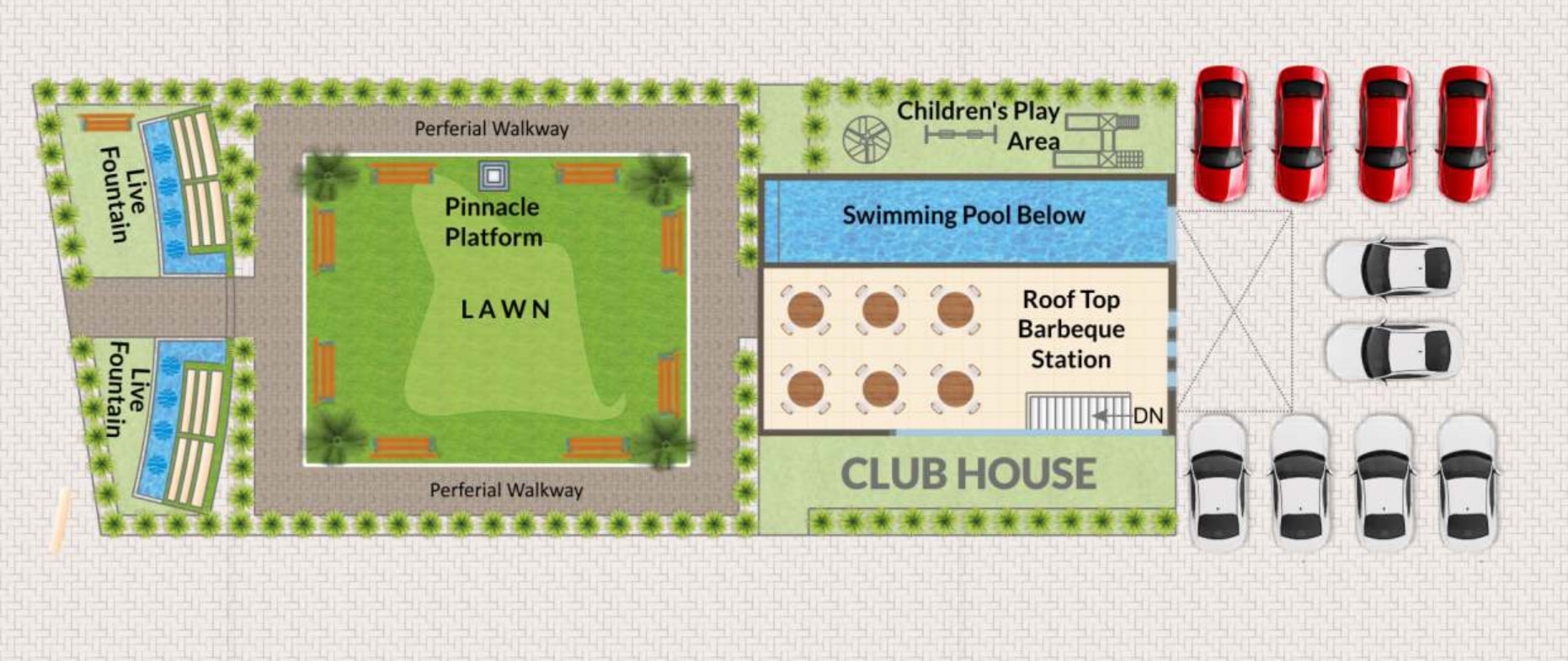Project Highlights
| RERA No | P50500052804 |
|---|---|
| Bedrooms | 2 and 3 BHK |
| Total Units | 200 units |
| Project Type | Township |
Request a callback
About
Kanchanganga Legacy
Welcome to "KANCHANGANGA LEGACY". In the modern metropolis of Nagpur, this residential Apartment is like a breath of fresh air. It has an aura of peace and tranquility that you will not find so close to a city anywhere else; yet it is not so detached from everyday life that you feel isolated here. The impression is one of a warm welcome and it begins right from the ground main entrance to the apartment. Picturesque is the word that comes to mind the feeling of perfect homecoming lies heavy in the air. And why not? After all, this is home. Your perfect dream home.
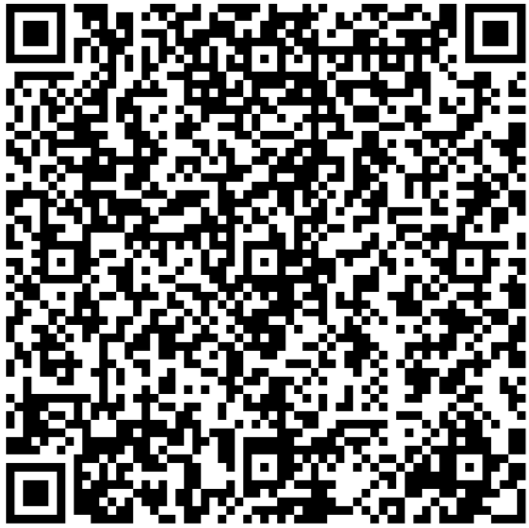
Floor Plans
Amenities
- Gymnasium
- Indoor Games
- Yoga Zone
- Landscape Garden
- Camera at Entrance Gate
- Electric Car Charging
- 24x7 Security Gated COlony
- Outdoor Games
- Hydraulic Car Parking
- Diesel generator backup
- Community Hall
- CCTV/Security/Society Office
- Swimming Pool
- Children Play Area
- Cafeteria
- Commerical Space
- Green Gym
- Podcast Space
Specifications

